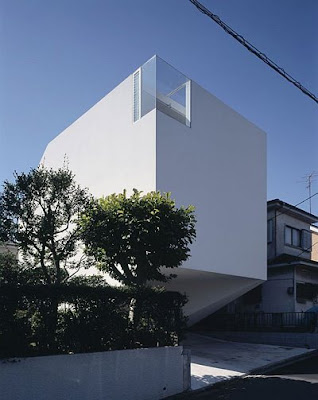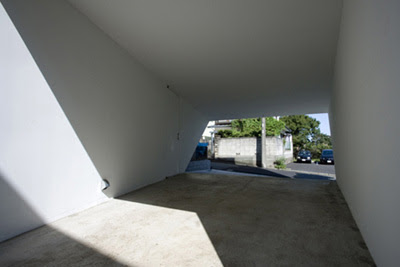


The house named Dancing Living House was designed for a family who wanted a dance studio in their home… an obvious challenge in urban housing design …and of course, like most single-family homes in Tokyo, site space area 1,093 square feet, it had to have a parking space on a small house lot…
Talented designer Junichi Sampei (A.L.X. (ARCHITECT LABEL Xain) came up with a new house that can combine the needs of a home with those of a dancing studio. Located in Yokohama, Japan, this Dancing Living House had put other houses in the neighborhood hide to humiliation. The three stories reinforced concrete building has a big glass corner that invites sunlight in and features white styled futuristic exterior to enhance the dynamic mood and to bring in fresh energies all day long. Must look great with all those lights when the sun sheds away, don’t you think?rom time to time, some have asked us to add floor plans with the pictures if possible, and this time we have them all! …cross section, exterior elevation, and the floor plans.










Fashionable Kid Clothing Design
-
Modern Design blogspot as fans of everything kind of modern design like kid
clothing design was also fashionable, many kind of product of clothes for
your ...
16 years ago







0 comments:
Post a Comment