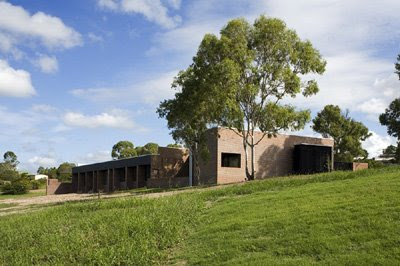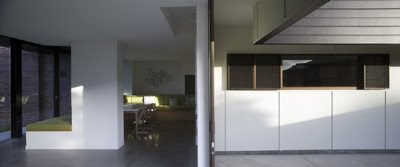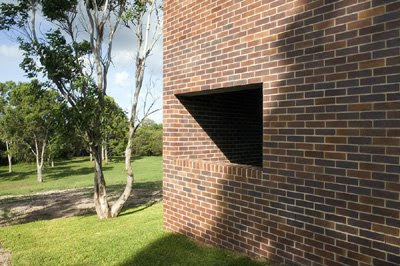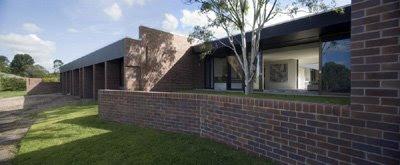

The house is designed to accommodate 3 generations of the one family. First move was to define a place on the site within the vast and boundless landscape. An existing stand of young eucalypt, topographical nuances and preferred scenes told us where to erect an enclosure of brick walls. Symbolic of human intervention, the earth was benched and retained to complete the new place. The second early-design conclusion was that the best way to manage the issues of independence, security and privacy, within the site, and with adjacent sites, was to house all 3 generations within the one building.
Enclosure + Comfort
The new enclosure, a public outdoor court, idealises the presence of nature. It simultaneously offers a comfortable place to dwell (refuge), and composes a picturesque landscape (prospect) beyond the apertures in its walls.
Bricks
Vast and open natural landscapes do not provide the conditions suitable to enduring human habitation. The infinite scale of such a landscape, without limit or border, is also immeasurable to the human body and therefore generally discomforting.
When placed in a vast and open landscape, there is a human predilection for making enclosure - a legible place which is measurable to the human eye and body, and which increases the chances for comfort and pleasure, and sustained human habitation.
It's also seek a timeless presence in architecture. Bricks are neither pretentious nor fashionable. The bricks have been bonded in a humble way using a struck-flush mortar finish. We let sunlight embellish the large planes of red brick. As brick walls are the staple of the garden and the house, we were able to make seamless thresholds between interior and exterior realms.It's also have a preference for monumentality. Bricks allowed us to anchor the house to the site and to the ground - the territory of the child, and therefore of the family.
On a simple conceptual level, we start with brick wall enclosures - poetically somewhat likened to a ruin such as those at St Helena Island. Internal and external rooms, lined in plasterboard or fibro, then occupy the enclosures.
Cohabitation
On the entry elevation, the large, centrally-placed brick screen is a shared facade that mediates depth, separation and privacy.
On the rear elevation, brick piers break the walls into 9 room-sized facades, giving each room, and therefore each generation its very own private landscape outlook.














Fashionable Kid Clothing Design
-
Modern Design blogspot as fans of everything kind of modern design like kid
clothing design was also fashionable, many kind of product of clothes for
your ...
16 years ago







0 comments:
Post a Comment