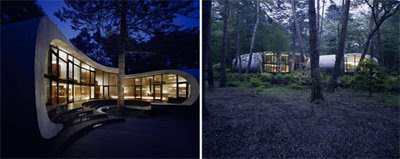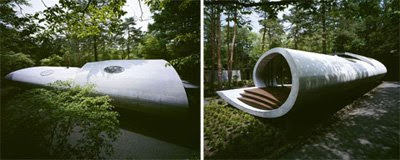




There’s not much left from this winter and if you’ve been dreaming for some sun lately, it’s understandable.
Although we’re not trying to change your destination for this year’s vacation, we got our eyes on a few villas in the sunny Greece. Located on the East Coast of Zakynthos - an Island at the Ionian Sea, the spellbinding Emerald Deluxe Villas promote the traditional architectural in the most luxurious way. Throning from a peak of a private hill in the area of Askos, the two exquisite stone villas have the magical power to stun with the magnificent views and its lavish amenities. But we’ll let the pictures speak for itself …A suburb in Melbourne, Eaglemont is the place where the creative team of designers from Bochsler have outdone themselves. Check out this spectacular private residence that looks more like one of those luxurious resorts you’re craving for in the summer. Surrounded by a small green jungle, the stunning mansion is filled with stylish contemporary furniture, has five bedrooms with amazing views, five bathrooms and an exceptional recreation zone that encompasses cinema, billiards, fitted-bar or a teppanyaki room for your favorite Japanese stuff. But the stunning factor is outside, where the pool and the tennis court make that uber-exquisite residence look amazing at night.
Friday, March 13, 2009
Villas in Zakynthos
A unique African treehouse




A unique African treehouse design!Located in the Malaria-free Madikwe Game Reserve in Southern Africa, this treehouse lodge is amazing.
Walk the raised rosewood walkways to your room to enjoy the wildness of Africa while relaxing in luxurious silk cushions and cotton bed linen complimented by burnt orange suede beanbags.
Refresh in an open plan bathroom featuring an enormous stone bath and handmade copper taps as well as an outdoor “jungle” shower.There’s also a spacious open-plan main building with a magnificent bar and lounge area separate from the dining area by a 4 sided open fireplace
Tree House







Many company develop and build houses and building another one Tree house company
called Amazon Treehouses and what I particularly love about their tree house design is that it’s magical, almost as if taken from a fairytale.
An inspirational secluded haven you always dreamed of or an amazing focal point for your garden - Just let your imagination run wild and take it to a higher level, sort of speak. As I saw those treehouse pictures I was completely taken, I mean these treehouses are beautiful and the locations, OMG…
Made for children and adults alike and with prices ranging from 5,000 through to 100,000+, these unique treehouses are designed for domestic use as well as hotels, eco-tourism resorts and more.…winter wonderland…
Wednesday, March 11, 2009
The Stage House





The Stage House by Japanese TNA architects is a small, weekend home located in Karuizawa, Nagano. Its unique architecture includes two stories made from wood with floor to ceiling windows overlooking amazing natural vistas.
This beautiful Japanese piece of architecture, with its sloped roof and dark tones is well hidden in the surrounding landscape.
The smart use of internal space and amazing minimalism only Japanese architects can master.The bathroom is tucked away at the side of the house allowing for privacy while not disturbing the natural light.
Container Homes by DeMariaDesign


Container homes by De Maria Design are architecturally designed shipping container based contemporary homes; a by-product of the architect’s total immersion into alternative construction methodologies.
The Redondo Beach House project is a recycled steel shipping container based building that also employs a combination of conventional stick frame construction and prefabricated assemblies. The modified container homes are mold proof, fire proof, termite proof, structurally superior to wood framing based homes.
De Maria Design container home project has given birth to a new residential product line called Packaged Architecture™.
Tuesday, March 10, 2009
Shell House








This beautiful house, designed by Japanese architecture firm Artechnic, is simply breathtaking. You will find the Shell House located deep in the woods of Karuizawa, Japan, where its double-elliptical, shell-like shapes blend with its magnificent surroundings.
The Shell House is made of reinforced concrete and wood, offering vast wooden decks and floor to ceiling windows.
i simply love how its large, spacious living areas easily flow with its unique, circular architecture design. I think it’s best to let the pictures speak for themselves…
House RR in Brazil



This beautiful summer house design is by Andrade Morettin. Located a few meters from the north coast of semi-tropical São Paulo, this architectural project is set among exuberant vegetation and a hot humid climate - feels like living in a rain forest jungle.
This project began as a shelter from the area’s intense sun and frequent rains. I love the idea of the two large facades with panels of glass fiber mosquito screens with PVC coating as they are keeping the insects out without obscuring the ocean view and wind.
The six meters high roof was built using a prefabricated timber structure with galvanized steel joints. The whole structure is elevated 75cm above ground level, supported by concrete pillars cast on site. All other components used in the construction are pre-fabricated and were simply mounted in place on the construction site, thus reducing reducing assembly time with little generation of waste and low environmental impact.
Tiny houses Microflats


The tiny house Microflat, by Piercy Conner architects and designers, is a small house, efficiently designed at high quality. This house is tiny, thus making a great example for the current evolving compact houses concept modern architecture design.
The Microflat tiny house is around two thirds the size of a conventional inner-city one bedroom flat. The purpose-built, pre-fabricated utility pod for the shower room and kitchen helps save on construction costs, thus making the Microflat appeal to key workers and young professionals who are looking for an affordable housing solution to those who wish to live in the city center and enjoy the benefits of an inner-city lifestyle, but simply cant afford it.
The efficient use of space means that Microflats can provide more homes for more people within the same space, creating self-sustaining Microflat communities.
Humlegard House





Designed by, Helsinki-based architecture firm, Friman Laaksonen Architects, the Humlegard House is not your typical modern home. I like its typical Finnish design style whether in form, color or function, all combined with the use of traditional, natural materials.
Located a few kilometers from the center of Fiskars, the Humlegard House is situated on a small, flat hill in a traditional way so that the north-south line runs diagonally through the building, making it an energy efficient and comfortable home while facing the extreme Finnish climate.
With primary considerations such as wind protection and maximum use of sunlight, this house architectural design gives the impression of a large, simple wooden structure, reinforced by a restrained, spruce-clad façade in a beautiful gray color that matches the stark surroundings.Determined by the requirements of the house interior spaces, large windows have been scattered freely across the tall, galvanized corrugated-steel clad facade facing the lake.With a floor area of 133 sq meters, this house has been divided into three multi-purpose sections; the living spaces are comprised of two larger rooms and a volume between them comprised of auxiliary spaces and a loft. The birch plywood in the central section of the Humlegard House has been painted with a transparent egg-tempera finish, while the walls and roof have been left untreated, giving the house an overall rustic look & feel, Finland style.
Via
Portable House Caravan



The small, portable House-To-Go is a fully equipped house-on-wheels designed to travel on any road, anywhere. I like the idea of taking your small house with you wherever you go. Julie Martin, from The Martin House Company, also loves the idea; after losing everything in Hurricane Katrina she decided to use her expertise in restoring beautiful historic homes and start creating affordable and portable housing.
If you already read our previous Small House Living series then you already know how passionate we feel about the advantages of living in a small house. That’s why when we found out about the portable House-To-Go we just had to write about it.
With NASA-approved insulation for extreme weather, solid bamboo floors, big, airy windows and tall ceilings, the portable Martin House-To-Go is built to the highest standards. Here’s a way how you can start fresh, realizing the potential of affordable living and adventurous travel.Ready to go? The new Martin House 2008 model is priced at only $33,900. Go ahead and get off the grid.
House Island






Living on a private island definitely has its charm. Living in a secluded villa on a tiny island is even better! This cute and picturesque house is called Just Room Enough and it’s located amongst the 1000 Islands on the St. Lawrence River… I wonder where they keep their boat?
Some of these houses are far from being small, however they are located on a single island with quite a compact living space. Check out a few of the smallest island-based houses and villas around the world.
This island home sits just off the coast on a small, rocky island called Dunbar Rock in Honduras. It’s currently for sale if you can spare $1′700′000.
Check out the watch tower on this island villa, located on a tiny island amongst the 36 larger Les Cheneaux Islands off the south coast of Cedarville, Michigan.This beautiful mansion is called Clingstone. It seems majestic as well as rugged - I love it. Located just off the coast of Newport, Rhode Island, this house was restored, currently offering 23 rooms spread over 3 stories. Simply beautiful.A peaceful, local home located in the gorgeous Las Isletas archipelago, Nicaragua.… and a magnificent island home located in the extraordinary Towan Island near Newquay in Cornwall, England.







