
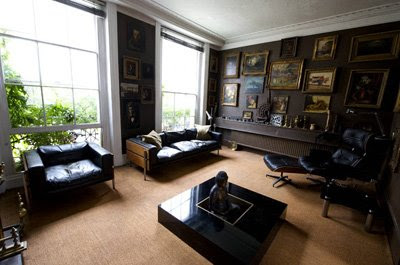
A dark mysterious place with interesting props, the chocolate London-type house is spread over four floors that add to its grace and elegance.
If you are a true chocoholic at heart and love a good design, this Portsea Place residence will definitely appeal Eclectic in design, this old Georgian house sports an assorted classical interior with carpeted rooms that got acquainted with luxury.
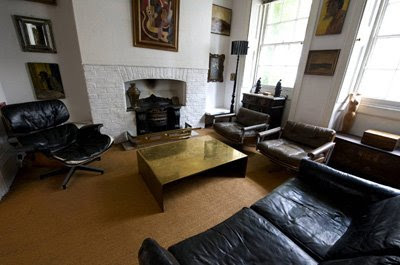

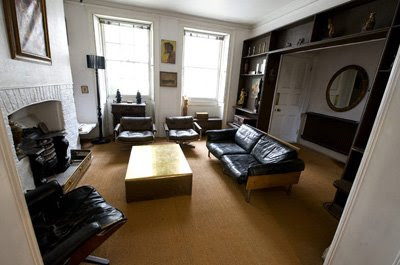
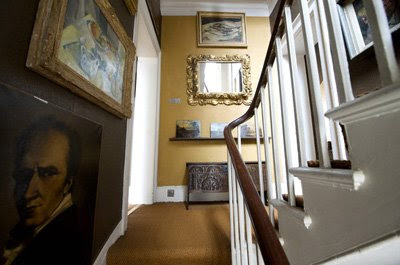




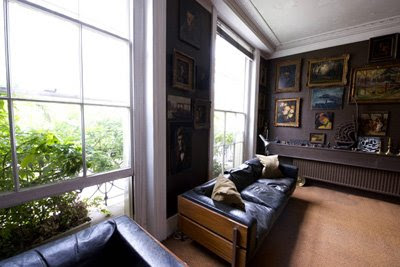
Thursday, July 30, 2009
Eclectic Old Georgian House
Labels: House Design, Modern House, Natural House, Residence, Small House, Vilaa
Posted by Modern Design at 3:33 AM 0 comments
Wednesday, July 22, 2009
31 Blair Road Residence, Singapore


This House Design Architect by Ong & Ong Pte Ltd location site 31 Blair Road, Singapore this 2009 project take concept continuity of spaces eliminate the boundary between inside and outside, in order to create multiple relationships between diverse activities that occur in a residential realm. Austere and Minimalistic with a constant analogy to industrial spaces.
This has created a unique and effective house design, the exterior and the modern approach to the interior has been designed in context with the surroundings.Conservation aspects hhe final scheme is an innovative response to the constraints of a conservation building. A traditional façade embraces a contemporary way of living, that has meticulously achieved a delicate balance between the old and the new. The scheme is an innovative response to the constraints of a conservation house. The beauty of the house is that it has a neutral environment that has been designed to appeal to all tastes, due to its future rental focus.
Conservation of properties in Singapore advocate:
* Maximum retention
* Sensitive restoration
* Careful repair
It was necessary that most of the existing elements of the building envelope were retained, this constraint helped shape the project. Inspiration was taken from the smallest detail on the existing façade (the bamboo motifs). Subtlety this theme was carried throughout the project. The decision was made to populate this space with a dense luscious bamboo garden, in response to the ornate bamboo details that feature on the front façade.The five-foot way leading to the double leafed entrance, typical to shop houses in this area has been sensitively restored to its original condition. This particular property features a forecourt that gives spatial and additional green relief to the narrow plot. Inventively the ceiling was raised to accommodate additional space in the roof. Creating a mezzanine space on the second floor. Another key constraint was that the height of the second floor was unable to be altered, to ensure that the front elevation did not change.















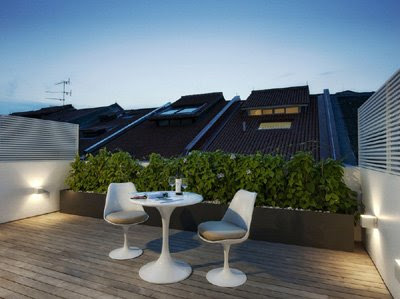


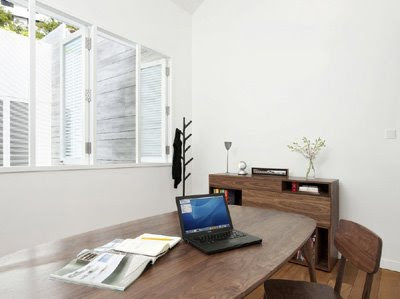


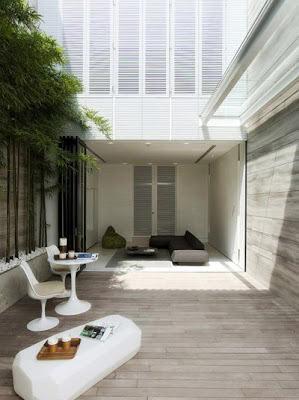
Labels: House Design, Modern House, Natural House, Residence
Posted by Modern Design at 12:32 AM 0 comments
Tuesday, July 21, 2009
North Street Flat Swedish House Design



Experience that wonderful feeling when you step on its fine pine planks floored bedroom House Design while viewing stunning scenery from the window, smelling that past aroma. Stay free, high, and beautiful with this beyond fantasy interior which has a great light accommodation, making every room flooded with natural light House Design. And although it has been “sold” the monthly price to rent it is 4,461 SEK (about $563 at today’s rate) and it includes heat, VA, and cable television.
In case you wonder how beautiful a 1903’s flat could be transformed into, then we quite simply could not show you something more up to date than this three-room flat House Design at Nordhemsgatan 54 A in Linnéstaden. Designed beautifully at the top floor of a four storey apartment, this 72 meter square apartment has been refurbished to combine its classical manner from last century and some modern House Design approach from this century.



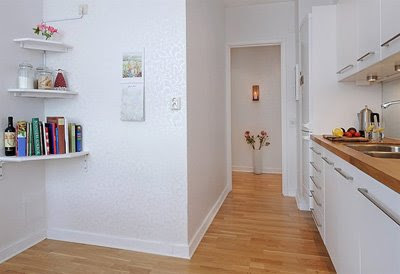
















Labels: House Design, Modern House, Natural House, Residence
Posted by Modern Design at 11:23 PM 0 comments







