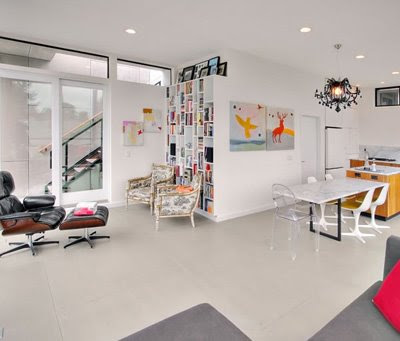

What is mind-boggling is the fact that this residence features a foyer, an open concept kitchen living dining area, four bedrooms, two baths, a utilities area, a large storage room and a secondary suite with a full kitchen, bath, laundry and closet all in this 790 square feet building. Not to forget, the architect made use of the empty space on top by adding a lovely rooftop patio along with its minimalist design.
Check out this great example of turning a small site into a fresh looking house. The Pb Elemental Architecture guys are behind this project. They managed to make a sleek urban house plan for this Crockett Residence only with the budget of $167 per sq. ft.





Fashionable Kid Clothing Design
-
Modern Design blogspot as fans of everything kind of modern design like kid
clothing design was also fashionable, many kind of product of clothes for
your ...
16 years ago








0 comments:
Post a Comment