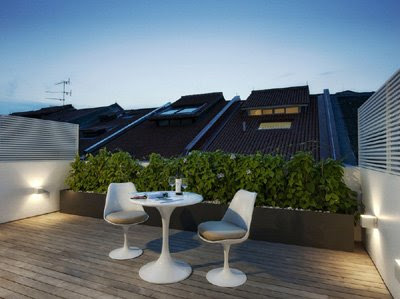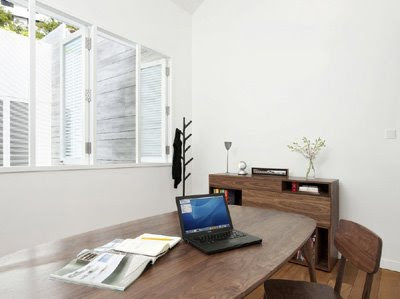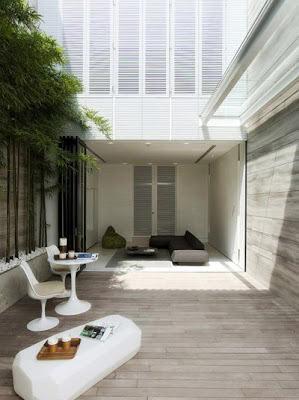

This House Design Architect by Ong & Ong Pte Ltd location site 31 Blair Road, Singapore this 2009 project take concept continuity of spaces eliminate the boundary between inside and outside, in order to create multiple relationships between diverse activities that occur in a residential realm. Austere and Minimalistic with a constant analogy to industrial spaces.
This has created a unique and effective house design, the exterior and the modern approach to the interior has been designed in context with the surroundings.Conservation aspects hhe final scheme is an innovative response to the constraints of a conservation building. A traditional façade embraces a contemporary way of living, that has meticulously achieved a delicate balance between the old and the new. The scheme is an innovative response to the constraints of a conservation house. The beauty of the house is that it has a neutral environment that has been designed to appeal to all tastes, due to its future rental focus.
Conservation of properties in Singapore advocate:
* Maximum retention
* Sensitive restoration
* Careful repair
It was necessary that most of the existing elements of the building envelope were retained, this constraint helped shape the project. Inspiration was taken from the smallest detail on the existing façade (the bamboo motifs). Subtlety this theme was carried throughout the project. The decision was made to populate this space with a dense luscious bamboo garden, in response to the ornate bamboo details that feature on the front façade.The five-foot way leading to the double leafed entrance, typical to shop houses in this area has been sensitively restored to its original condition. This particular property features a forecourt that gives spatial and additional green relief to the narrow plot. Inventively the ceiling was raised to accommodate additional space in the roof. Creating a mezzanine space on the second floor. Another key constraint was that the height of the second floor was unable to be altered, to ensure that the front elevation did not change.






















Fashionable Kid Clothing Design
-
Modern Design blogspot as fans of everything kind of modern design like kid
clothing design was also fashionable, many kind of product of clothes for
your ...
16 years ago








0 comments:
Post a Comment