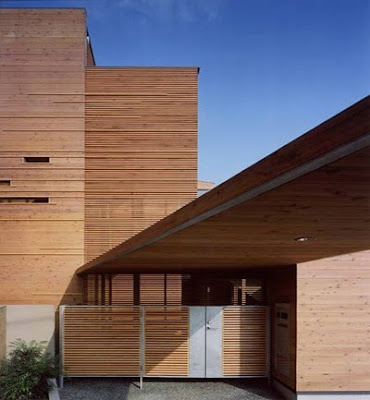
This fascinating private home was built near Wakayama city, in Wakaura bay, Japan by Archivi Architects & Associates of Osaka. The intention was to build this house around two small courtyards and the architects certainly aced that one.





Here is some further information from the creators of the project: “The shape of site is transformed into the gibbosity. A settled residence space locates it in this projecting part. It becomes possible for a big garden to appear at the center of a narrow site in doing so, and to supply to both residence spaces as a garden that can be opposite to green, light, and the style of nature“. What makes this house dreamy, besides its impressive architecture, is the mix of wood and vegetation. This is what turns it into a cosy place and gives it that homy feeling.
Fashionable Kid Clothing Design
-
Modern Design blogspot as fans of everything kind of modern design like kid
clothing design was also fashionable, many kind of product of clothes for
your ...
15 years ago







0 comments:
Post a Comment