

With this fantastic unusual design, The Klein Bottle House by Mcbride Charles Ryan architects managed to successfully challenge the competition in winning this year’s award for best home of 2009, at the World Architecture Festival.




The impressive residence is located in Rye, Australia, within beautiful natural surroundings. The complexity of the architecture is given by the unexpected angles, achieved using computer aided design (cad). The interiors are also out-of-this-world in shape and form, still maintaining the feeling of modern and elegance.
Wednesday, November 11, 2009
The Klein Bottle House, World Architecture Festival’s Home Of The Year 2009
Friday, November 6, 2009
Architecture and Sculpture Combined House Design
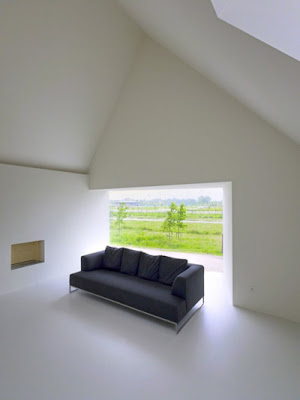

A project by Rocha Tombal Architecten, this house seems to be the product of “sculpting” aside from being of an architectural value. The exterior design looks almost surreal with its windows “coming out” of the actual building.





The unexpected architecture is also reflected in the original interior design. Rooms are given an unusual touch, walls don’t end where you would expect them to, which is why furniture had to be “adapted”. Due to the fact that the house is surrounded by a vast green space, almost every room has a beautiful view of the so called “garden”.
N85 Residence Design in New Delhi


Morphogenesis is a design and architecture company created in 1996 in India. Their portfolio includes various projects, some of which were recognized through important awards.







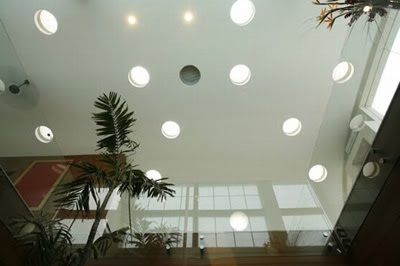



The 85 Residence is located in New Delhi, the capital of India. The challenge of the project was to create a structure that would house three generations of people, so not only did they have to build a family house, but a place for a small community. The result Residence Design was as expected: a spacious, all-equipped residence, with plenty of green spaces and areas for relaxation and entertainment.
Monday, November 2, 2009
Modern Q-House Design


The Q-House is located in Northen Spain and it was designed by asensio_mah in collaboration with JMAguirre Aldaz and it was finished in May 2009. The building is organized in three bands that are arranged around a central circulation core. These three bands maintain a prevailing orientation in the northeast-southwest direction to secure maximum daylight in every room. While the bands configure and organize the different rooms, the circulation core underpins a switchback pattern of shifting orientations with the gradual vertical movement through the house.







The house is clad in dark “composite” panels that have been customized with digital fabrication techniques. These customized panels are used to articulate sections of the house volume in order to introduce legibility to the overall form. These panels offer a range of different surface consistencies and patterns to the house that reflect the sites changing light conditions in multiple ways, producing an ever changing range of texture and tones. The house is a conscious exercise in developing an alternative domestic environment to the surrounding villas of the new suburban neighborhood. The solutions for the development so far have typically been compact villas located on abruptly leveled gardens, irrespective of the complex topographical condition of their sites. Our ambition for producing an alternative domestic atmosphere is developed by constructing a more explicit relationship between the house and garden with the existing conditions of the steep site. This organizational strategy for the house sought to register the difference in topography within the parcel by organizing a series of terraces that configure the framework for a landscape with differentiated characters.This deliberate geometric configuration affords multiple readings of the outline of the house while facilitating a rich experiential lifestyle within its volume and landscape. Specific organizational and material strategies were developed to produce different volumetric and perceptual readings that change with the different vantage points towards and within the house.
Labels: House Design, Modern House, Natural House, Residence
Posted by Modern Design at 11:25 PM 0 comments
Cottesloe House by architect Paul Burnham
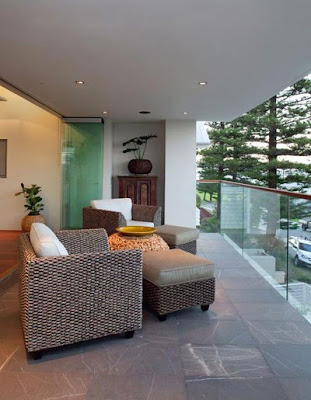

The Cottesloe House was designed by Australian architect Paul Burnham, and is located in the beach side suburb of Cottesloe in Perth, Western Australia.

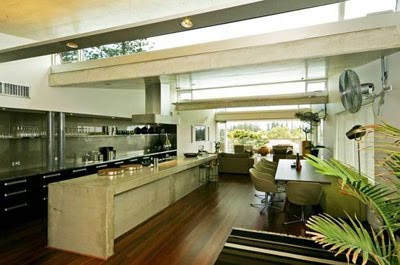

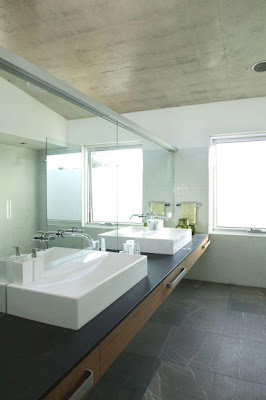

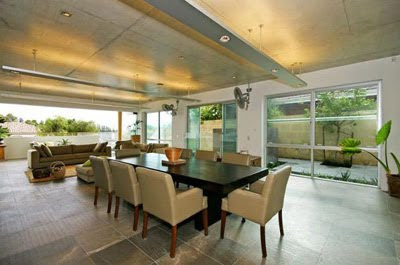



On his website Paul doesn’t talks about this project, but if you are looking for some inspiration take a look at the pictures attached below. You might see something you’ll like.







